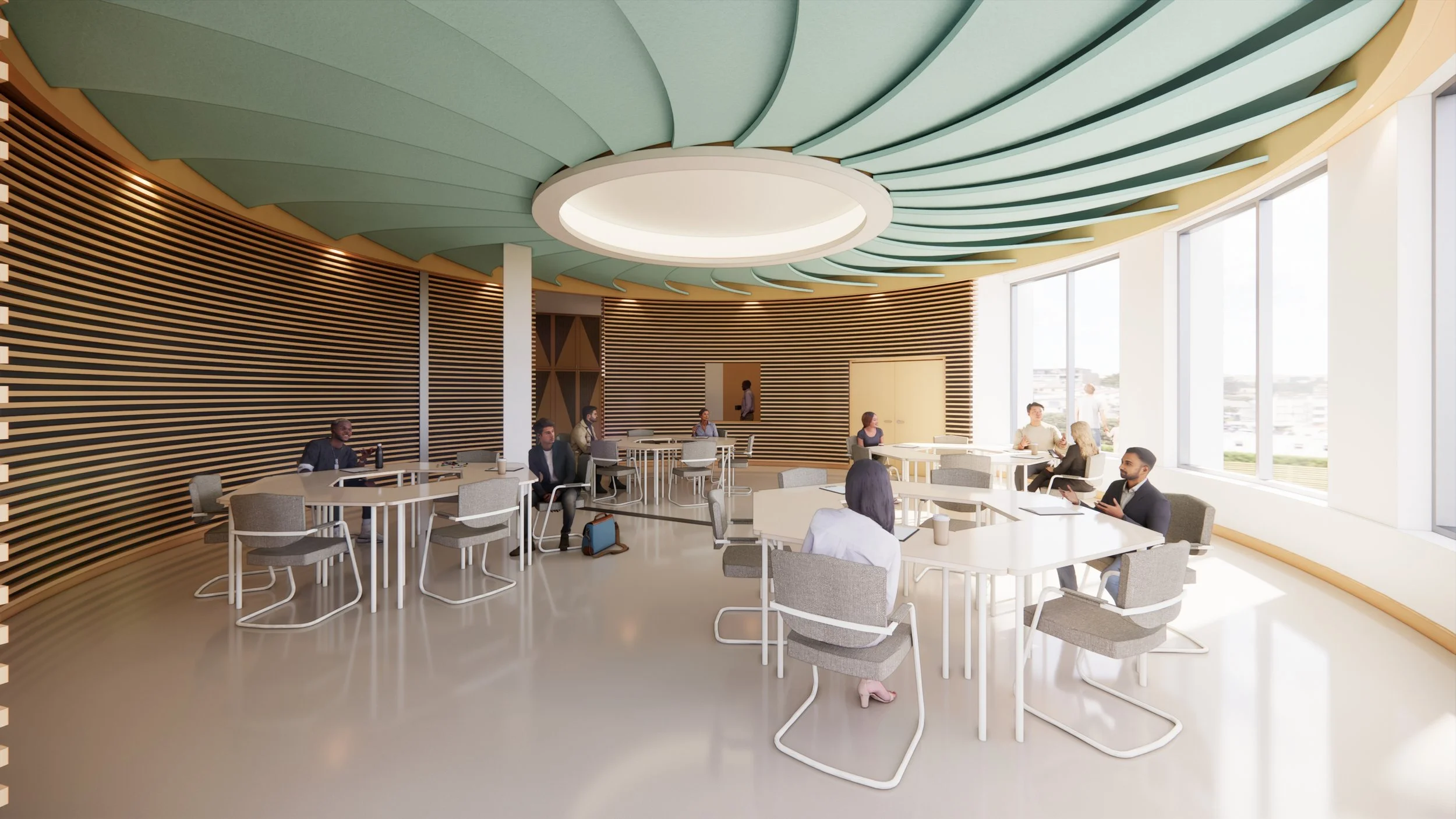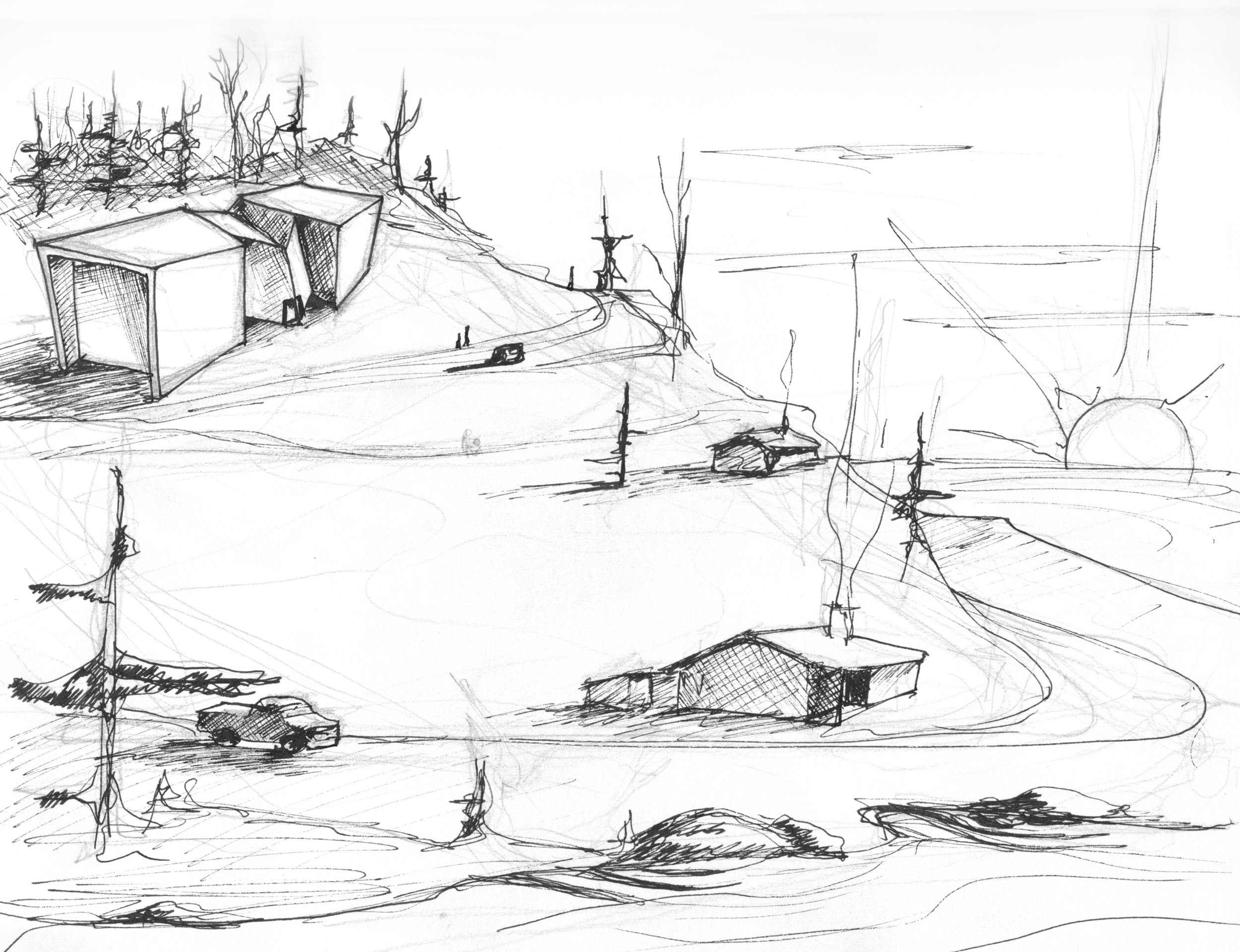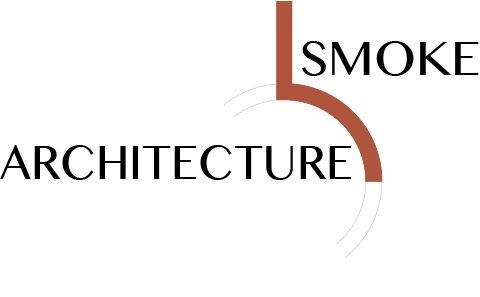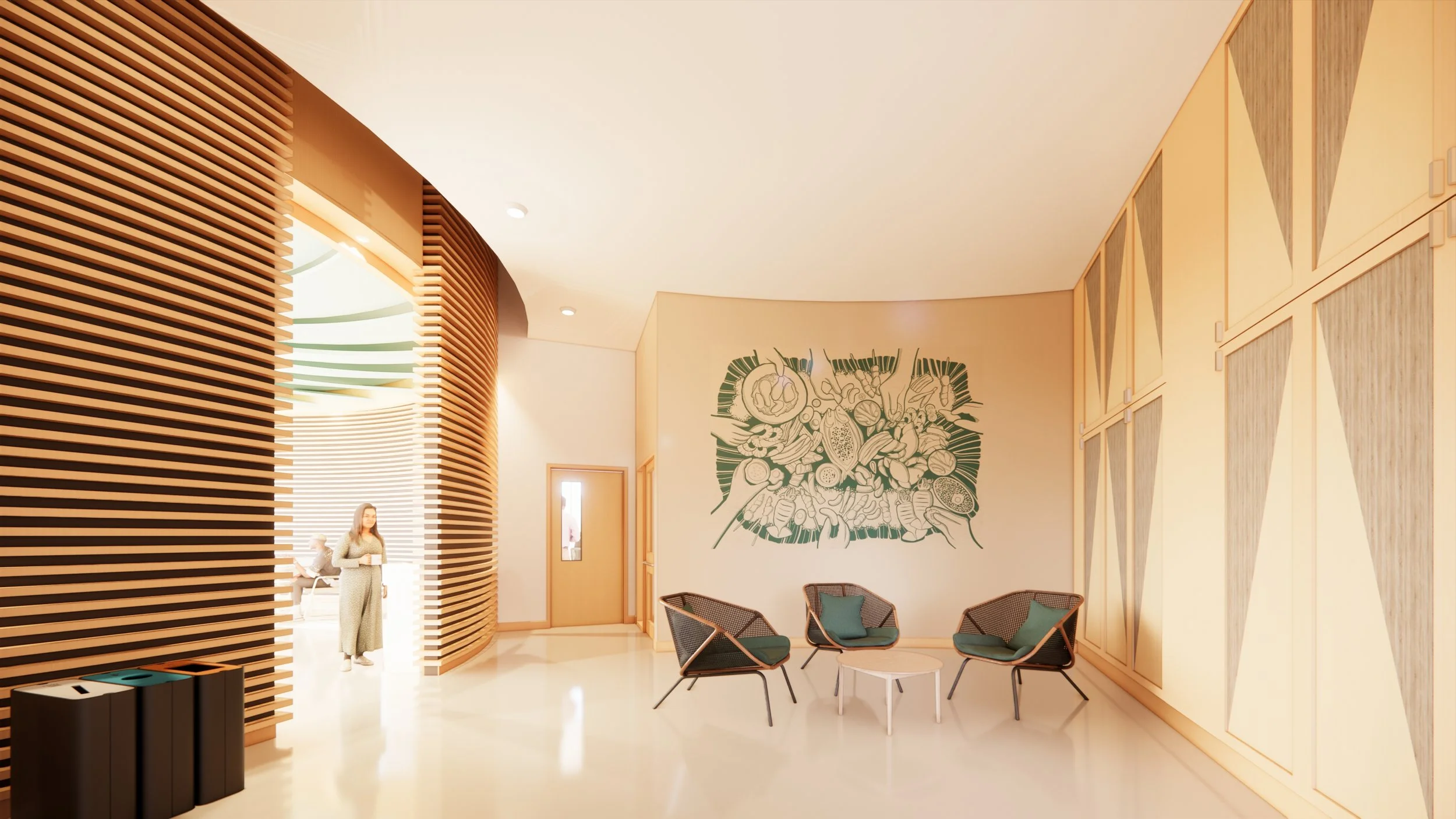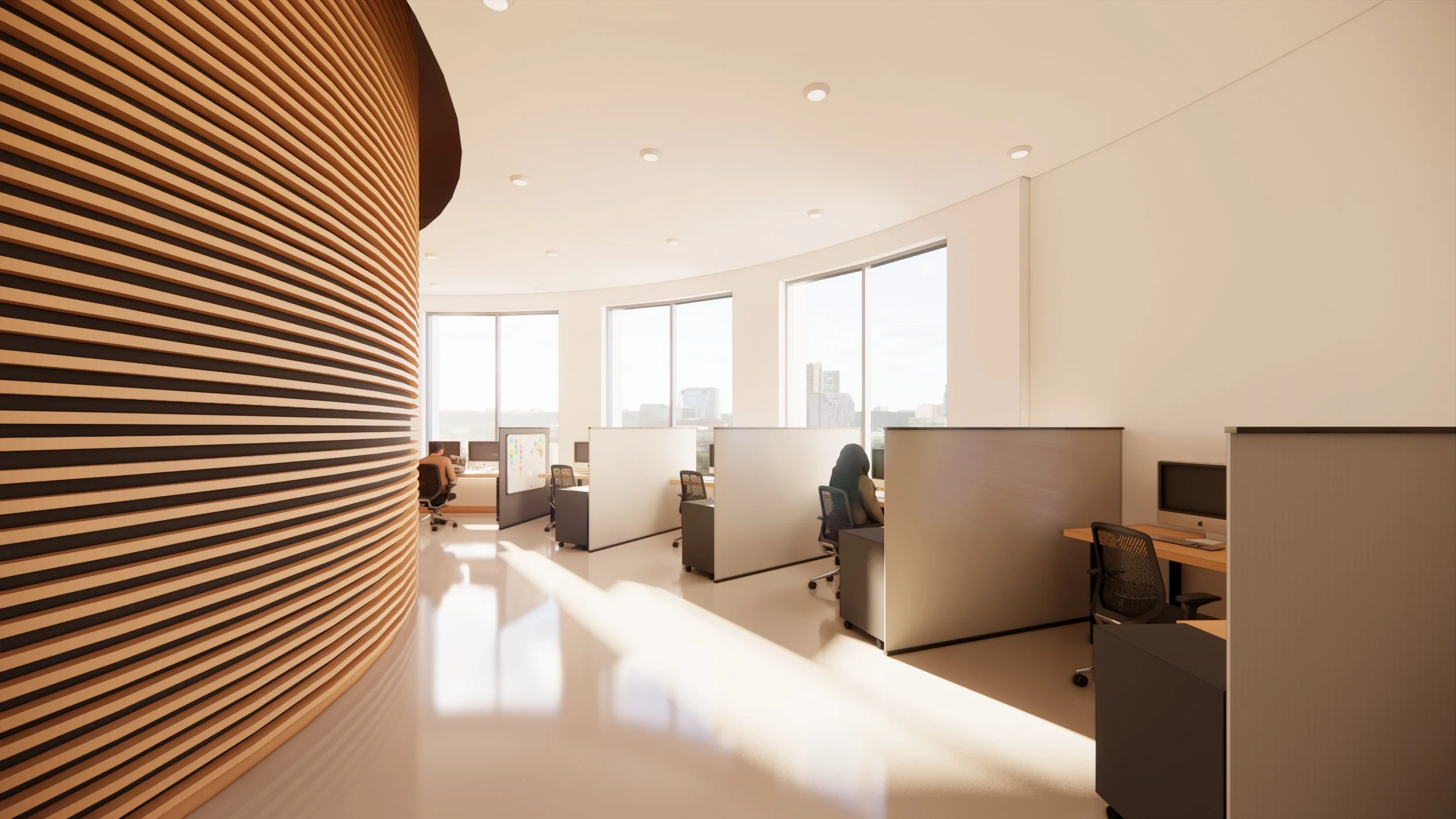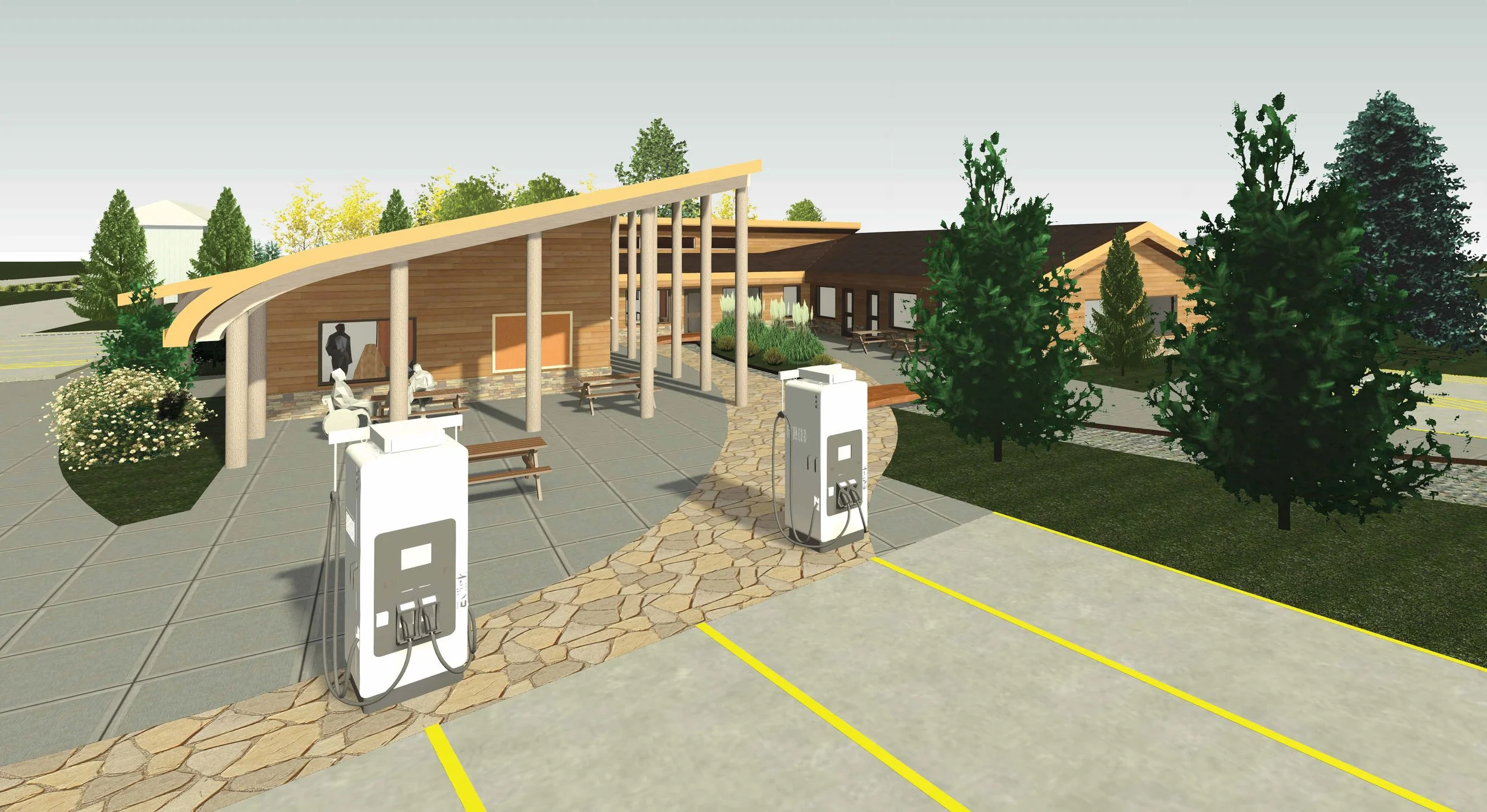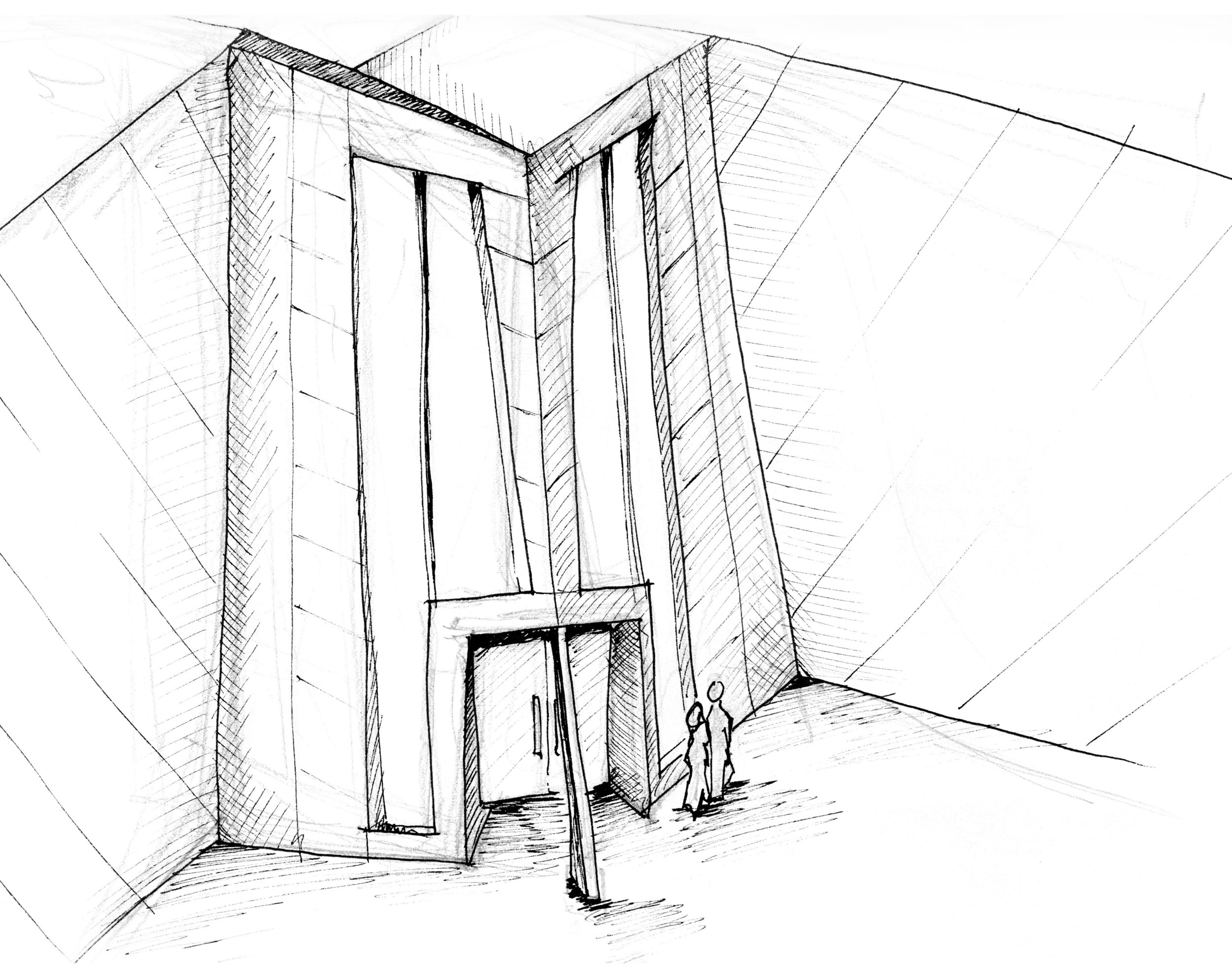Location: Orangeville, ON
Client: Credit Valley Conservation
Size: 1,000 sq ft.
Status: Concept completed, 2021
Team Members: Eladia Smoke, Larissa Roque, Jennifer Kinnunen, Chelsea Jacobs
With: Smoke Architecture Inc. and Trophic Design
Credit Valley Conservation Authority (CVC) retained Smoke Architecture Inc. (SAI) and Trophic Design (TD) to work collaboratively with the Credit Valley Trail Indigenous Roundtable (IRT) to develop a conceptual design for Key Site #1 - Island Lake Conservation Area based on the outcomes of the Credit Valley Trail Indigenous Experience Implementation Plan (CVTIEIP). The CVTIEIP provides a framework for bringing Indigenous placemaking to life.
The work done for Island Lake Conservation Area is just the first intervention in a series of seven Key Sites that CVC is undertaking to support the actualization of Indigenous placemaking along the Credit Valley Trail. Our study establishes the design direction for development of Key Site #1, Crane Site. Through several virtual design workshops, SAI, TD and the IRT developed designs for the Indigenous Gathering Space.
The gathering space is inspired by Crane/Ajiijak’s role as a speaker in the Anishinaabe clan system, its ability to traverse land/water/sky, its physical form (wings) and its nesting habits. As a nod to its role as a speaker, the Indigenous gathering space includes tiered amphitheatre seating and several rows of movable seats around a central fire. The orientation lends itself to the space’s role for gathering, ceremony and teaching. The gathering space is made in a circle - the way we gather and the way a crane builds its nest. Thin wood members supported by the fishing weir tripods are arranged to provide a windbreak - mimicking the protective wings of a mother crane sheltering her offspring.
When you look at a crane standing in the water, you will see it observing the world above the waterline. The Indigenous gathering space’s structure transitions into a dock that extends over the lake and provides users with a similar unique vantage point.


