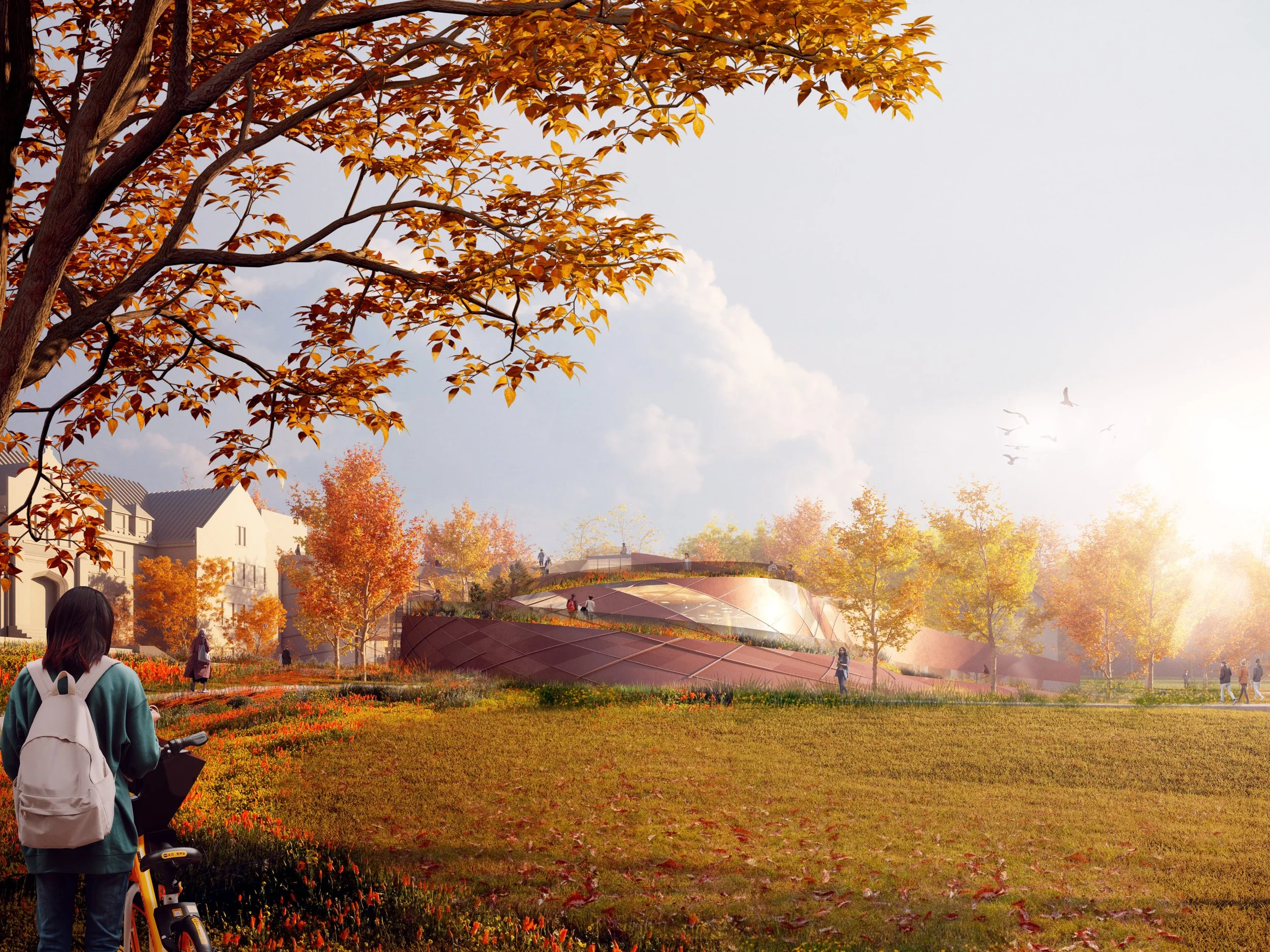Addition + Renovation
Location: Scarborough, ON
Client: Centennial College
Budget: $120 million
Size: 130,000 sq. ft.
Status: Completed, September 2023
Proponent Team Members: Eladia Smoke and Larissa Roque
With: EllisDon Construction and DIALOG
Winner:
Canadian Interiors Best Of Canada Award- Single Detail, 2024
OAA Design Excellence Award, 2024
The A-Building expansion is a six-storey mass timber, zero-carbon building with academic programming for Centennial College’s School of Engineering Technology and Applied Science programs (ICET). Outdoor learning spaces interweave with interior spaces: Wisdom Hall, a student touch-down atrium, mirrors the rising topography of a north garden planted with native species, and an interior courtyard includes an outdoor classroom and viewing garden visible from all levels.
The expansion will be connected to the existing A-Block building on levels 2 and 3 to provide easy passage between the two buildings, eliminating barriers and improving accessibility.
Smoke Architecture led a collaborative design process with Centennial’s Indigenous Working Group, including knowledge carriers, faculty, and staff. A narrative of seed-growth-culmination-balance arises from Anishinaabe and Haudenosaunee understandings of spatial configuration and pre-contact cosmology.
The design integrates Indigenous principles and cultural markers with a contemporary aesthetic. Liaising closely with a multidisciplinary project delivery team, Smoke Architecture embeds Indigenous perspectives in a way that resonates with all cultures, since we all share a connection to land.
At the Balance Centrestone, Haudenosaunee wampum and Anishinaabe Mishomis | Grandfather teachings are featured on the prominent northwest corner. Pavement markers at the internal courtyard student gathering circle align to the noon sun for each full moon, with Anishinaabe lunar month names that recall our connection with the life that surrounds and supports us. This outdoor classroom directly connects to the indoor Indigenous Commons and administrative suite to support Indigenous rhythms of work and gathering. This courtyard is a highly usable, semi-sheltered area that emphasizes a reconnection with earth, sky, and the natural rhythms of all life.
A north garden is filled with native species and terraced to work with the natural rise of the land. An outdoor amphitheatre welcomes either informal student gathering or outdoor classes. Alongside the north garden and amphitheatre, the student-filled atrium Wisdom Hall mirrors the rise of land, and is designed on principles of the Midewigan, an open-frame bentwood teaching lodge.
Wisdom Hall culminates in the Indigenous Commons, a space for classes, events, and ceremony inspired by the Nimii-Idiwigamig | Anishinaabe Roundhouse. This is the beating heart of the building, connecting all main arteries: north garden entry, Wisdom Hall, internal courtyard, Indigenous Administration suite, and Balance Centrestone.
This project demonstrates a successful and compelling realization of Indigenous values and principles in a learning space that integrates interior with exterior. As in the University of Waterloo’s New Indigenization Team Suite, this project demonstrates the powerful narratives that emerge when Indigenous perspectives are integrated into a place that welcomes all cultures.
Click Here for more Information
All photos credit to Riley Snelling



































